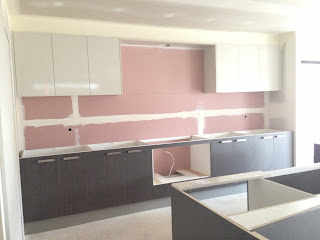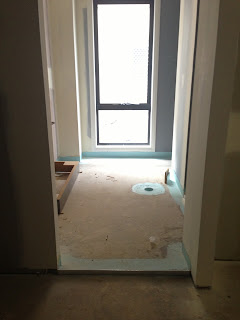The Electricians were also on site today. All powerpoints and light switches have now been cut out along with holes they have drilled in the ceiling for the baton fixes. It seemed like all the holes had been cut in the right places, but we didn't have the electrical plan on us at the time, so will take it back tomorrow to make sure. There were only 2 holes that didn't seem to be right.
The gyprockers had also been back to fix up gyprock joins or areas that needed to be redone after last weeks first coat of paint. I'd say they will be back tomorrow to sand these areas, so the painters can come back and do the second coat. Our SS left a message on my phone today to say that the painters should be finished by middle of next week.
We are still not happy with the facade colour. We think it still needs a bit more warmth, more like the colour of the brick mortar. It looks a lot lighter than the inside walls, which just isnt right considering its the same colour. We think the painter must have mixed the paint in with the concrete or something...anyway. We will fix that after handover.
Master Ensuite
Master Ensuite
Master Ensuite
Master Ensuite
Laundry
W.C
Main Bathroom
Main Bathroom
Main Bathroom
Laundry
Door Frames + Doors Painted
Powerpoint Cutouts - Activity Room (Desk)
Powerpoint Cutouts - Kitchen
Powerpoint Cutouts - Living Area
Light Switch Cutouts - Activity Area + Hall
Powerpoint Cutout + Gyprock Patching in Bedroom 2
Facade with no sun on it
Facade with no sun on it
Facade with no sun on it






















































